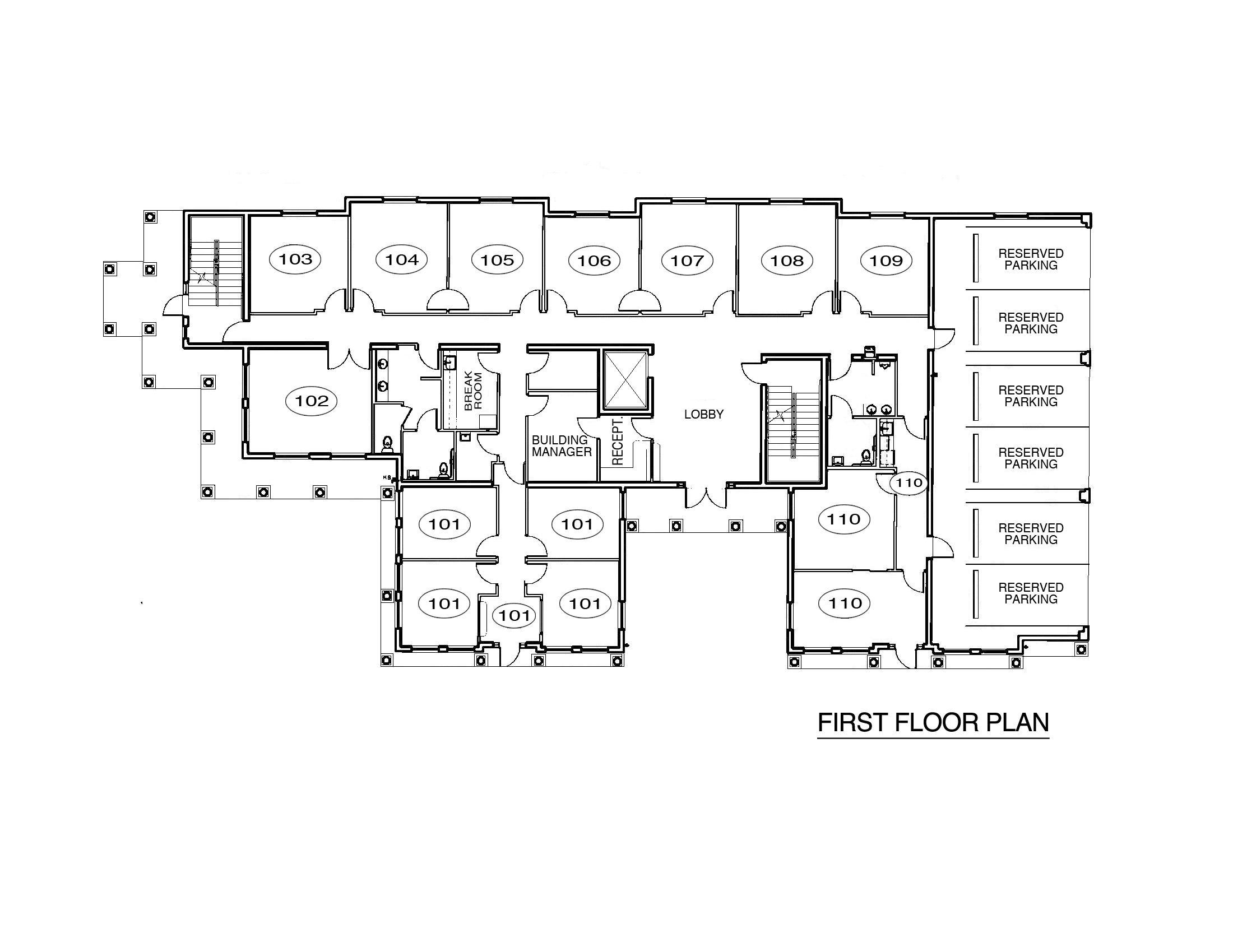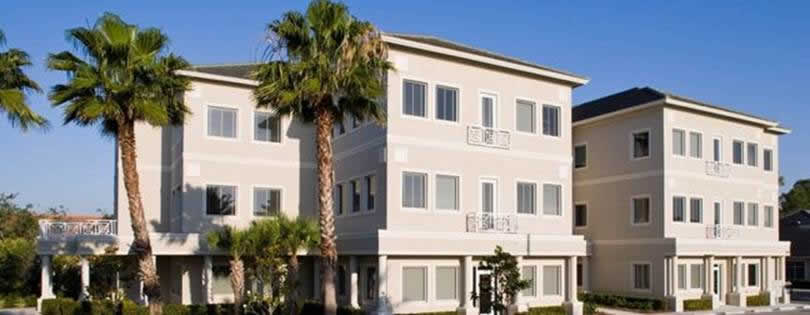First Floor:

STRAND BUSINESS CENTER - FIRST FLOOR PLAN
5621 First Floor Strand Boulevard Naples, FL 34110
|
Suite No. |
*Size |
Leasing Status |
|
101 |
838 sf |
LEASED |
|
102 |
15 x 17 |
LEASED |
|
103 |
14 x 14 |
LEASED |
|
104 |
14 x 16 |
LEASED |
|
105 |
14 x 16 |
LEASED |
|
106 |
14 x 14 |
LEASED |
|
107 |
14 x 16 |
LEASED |
|
108 |
14 x 16 |
LEASED |
|
109 |
14 x 14 |
LEASED |
|
110 |
583 sf |
LEASED |
|
104 & 105 |
450 sf |
LEASED |
|
106 & 107 |
420 sf |
LEASED |
*sizes are approximate
Second Floor:
STRAND BUSINESS CENTER - SECOND FLOOR PLAN
5621 Second Floor Strand Boulevard Naples, FL 34110
|
Suite No. |
*Size |
Leasing Status |
|
201 |
1138 sf |
LEASED |
|
202 |
15 x 17 |
LEASED |
|
203 |
14 x 14 |
LEASED |
|
204 |
14 x 16 |
LEASED |
|
205 |
14 x 16 |
LEASED |
|
206 |
14 x 14 |
LEASED |
|
207 |
14 x 16 |
LEASED |
|
208 |
14 x 16 |
LEASED |
|
209 |
14 x 14 |
LEASED |
|
210 |
767 sf |
LEASED |
|
211-A |
12 x 16 |
LEASED |
|
211-B |
14 x 16 |
LEASED |
|
211-C |
10 x 14 |
LEASED |
|
211-D |
11 x 12 |
LEASED |
|
211-E |
10 x 10 |
LEASED |
|
204 & 205 |
450 sf |
LEASED |
|
206 & 207 |
420 sf |
LEASED |
|
210 & 211 |
2092 sf |
LEASED |
*sizes are approximate
Third Floor:
STRAND BUSINESS CENTER - THIRD FLOOR PLAN
5621 Third Floor Strand Boulevard Naples, FL 34110
|
Suite No. |
*Size |
Leasing Status |
|
301 |
1138 sf |
LEASED |
|
302 |
15 x 17 |
LEASED |
|
303 |
14 x 14 |
LEASED |
|
304 |
14 x 16 |
LEASED |
|
305 |
14 x 16 |
LEASED |
|
306 |
14 x 14 |
LEASED |
|
307 |
14 x 16 |
LEASED |
|
308 |
14 x 16 |
LEASED |
|
309 |
14 x 14 |
LEASED |
|
310 |
767 sf |
LEASED |
|
311-A |
12 x 16 |
LEASED |
|
311-B |
14 x 16 |
LEASED |
|
311-C |
10 x 14 |
AVAILABLE |
|
311-D |
11 x 12 |
LEASED |
|
311-E |
10 x 10 |
LEASED |
|
304 & 305 |
450 sf |
LEASED |
|
306 & 307 |
420 sf |
LEASED |
|
310 & 311 |
2092 sf |
LEASED |
*sizes are approximate


