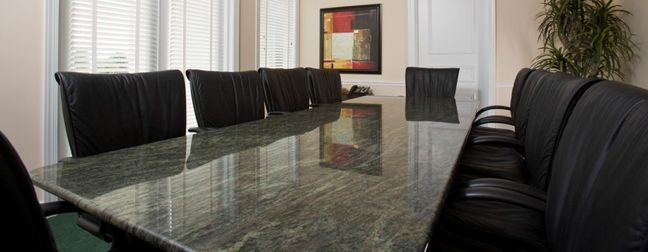-
9' and 10' ceilings with 2' x 2' ceiling tiles
-
8' solid or single-lite wood doors
-
3-bulb, 2' x 4' parabolic fluorescent lighting
-
High-efficiency zoned air conditioning
-
R-11 sound-dampening insulation in all interior walls, R-30 ceiling insulation and R-4.2 insulation on exterior walls
-
One wall receptacle containing (2) telephone/facsimile, (1) computer network, and (1) coax service connection in each office
-
Tile in bathrooms, foyer and kitchen/work room areas
-
Stain-resistant designer carpeting
-
2" mini-blinds on all windows
-
Custom cabinetry with Corian counter tops (in units with kitchen)
-
5 1/4" Wood Victorian base
-
3 1/4" Wood casing at all door and window openings and wood window sills
-
Professional space design
-
Concrete block & stucco construction
-
Color-thru concrete tile roof
-
Storefront style solar tinted windows


